Space Planning
When planning communal rooms they are useful to make sure that there will be sufficient seating to accommodate the needs of the residents. In smaller areas, such as individual flats, they will help to make sure that everything will fit and provide a clear purpose to each room.
As well as 2D plans we can also produce 3D visualisations and rendered images, which can be extremely useful in explaining and understanding how a space will look when it is completed.
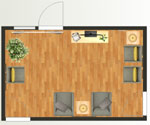
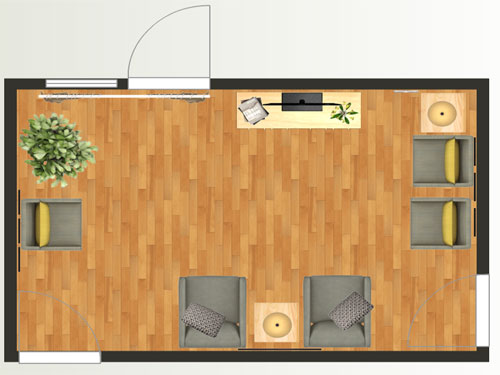
Floor Plan showing Layout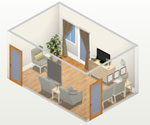
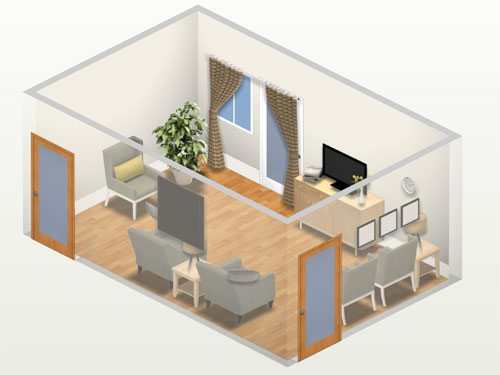
3D Visual showing perspective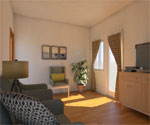
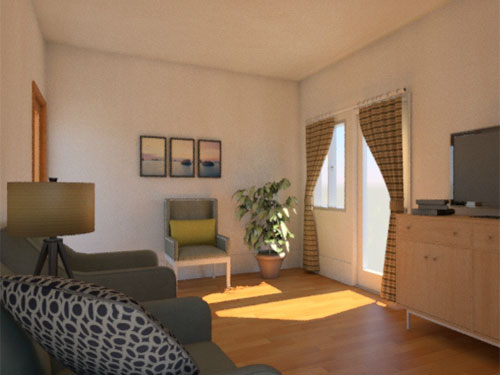
Rendered 3D Photo Image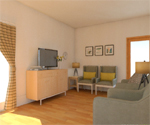
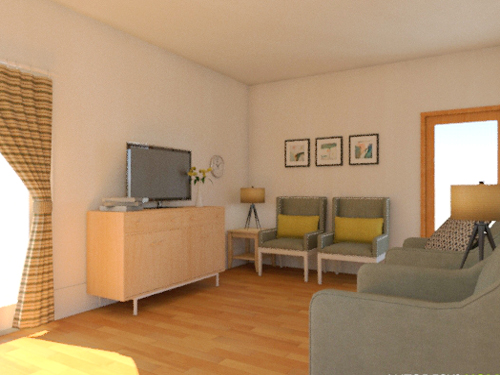
Rendered 3D Photo Image- hover over for larger image